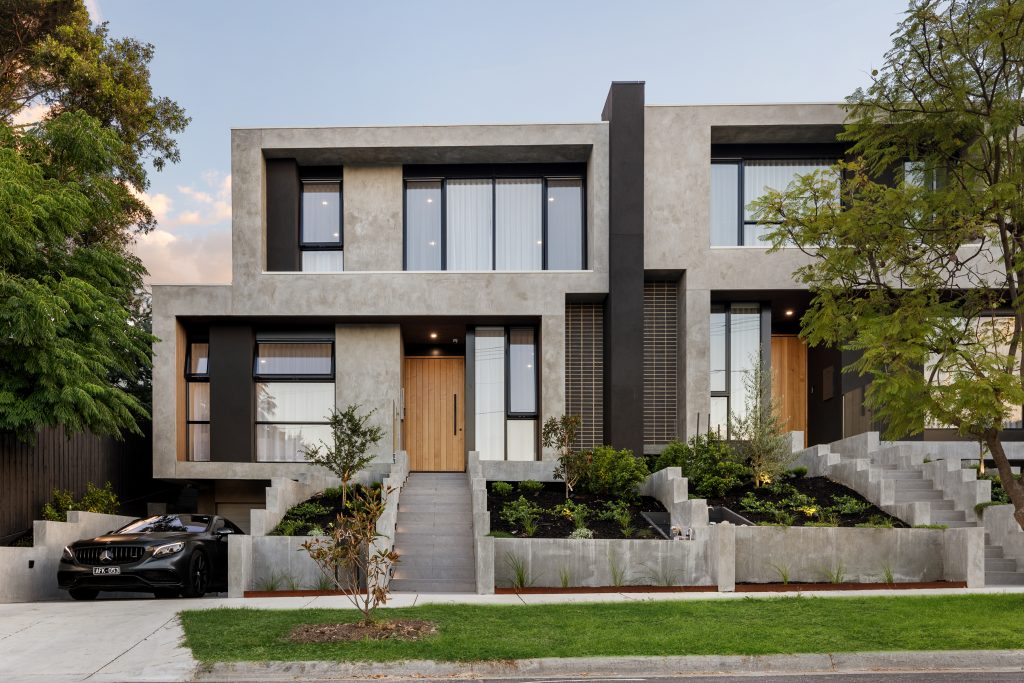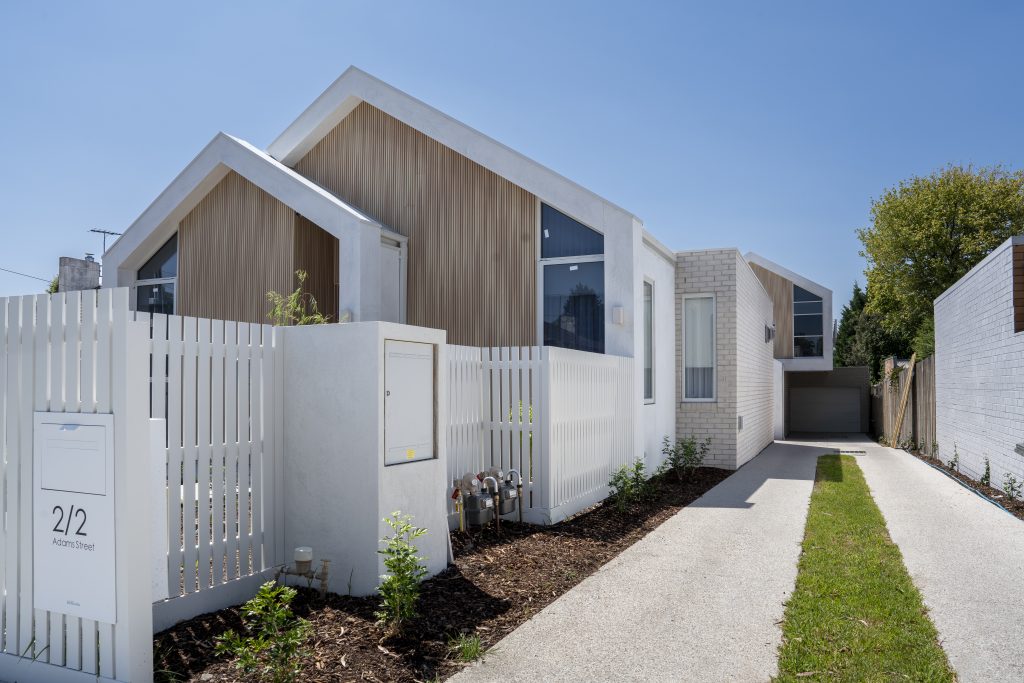Our Packages & Planning
Our house planning and packages offer comprehensive solutions for designing and building your dream home.
We understand planning your new home or renovation can be stressful and challenging, however we are here to walk beside you through every step of the way, providing our specialised support and knowledge to turn your dream home into a reality.
We offer a creative yet sensible approach in achieving your goals and aspirations with the help of our dedicated team, who will take you through the process, step by step from pre-construction to post-construction and beyond.
We aren’t just another building company; we aim to provide sustainability to our community. That is why we strongly believe you will be in the best hands with Melbourne’s new builders on The Block
OUR PACKAGES
WHY PREM-BUILT CONSULTS?
Our house planning and packages offer comprehensive solutions for designing and building your dream home.

Prem-Built Consults offers transparent cost estimates, project schedules, and builders consultation preventing the budget and project overruns that are often overlooked.
With over five case studies demonstrating how initial budgets have led to financial surprises at the tendering stage, we ensure clients are well-prepared from the outset, bridging the gap between design vision and financial reality.
With expertise in residential new builds, renovations and extensions, we navigate the complexities of working within budgets, and more so with existing structures while maintaining functionality and minimizing disruption. Our goal is to make the process as seamless and stress-free as possible, delivering high-quality results without surprises. While we may not build every home in Victoria, we are committed to offering expert guidance to help you plan with confidence. Simply put, we provide honest advice, exceptional craftsmanship, and a client-focused approach.
WHAT WE OFFER
Our house planning and packages offer comprehensive solutions for designing and building your dream home.
At Prem-Built Consults, we provide expert guidance that aligns your design vision with a solid financial plan.
Our services include transparent cost estimates, detailed project schedules, and comprehensive builder consultations designed to prevent budget and project overruns.
Whether you’re planning a new build, renovation, or extension, our tailored packages—ranging from essential consultations to premium packages to ensure that you’re well-prepared from the outset.
With a client-focused approach and a commitment to honest advice and exceptional craftsmanship, we help you navigate the complexities of construction with confidence and ease.

01.BUDGET
We break down every cost with precision, so you know exactly where your money is going. This gives you clarity,control, and peace of mind—ensuring your family home is built without unexpected costs or compromises
BUDGET LIST
| ITEM NO. | COST ELEMENT | COST |
|---|---|---|
| 10. | CARPENTRY FRAMING | $35,384.00 |
| 11. | WINDOWS/SKYLIGHTS | $35,835.00 |
| 12. | BRICKWORK | $8,089.00 |
| 13. | SCAFFOLDING | $16,730.90 |
| 14. | ROOF PLUMBING | $43,356.00 |
| 15. | CLADDING | $72,620.00 |
| 16. | PLUMBING | $31,240.00 |
| 17. | ELECTRICAL | $40,142.56 |
| 18. | MECHANICAL HEATING & COOLING | $30,720.00 |

02.PROJECT SCHEDULE
We establish a clear, structured timeline for your build, ensuring efficiency and on-time delivery. Through proactiveplanning and coordination, we provide a schedule that keeps you informed, so you always what to expect and when.
Project Schedule List
| TASK NAME | START DATE | DURATION |
|---|---|---|
| 31. CABINETRY/JOINERY | OCT 29, 2024 | 3 DAYS |
| 31.3 Cabinetry/Joinery Installation | OCT 29, 2024 | 3 DAYS |
| 18. PLUMBING | OCT 30, 2024 | 3 DAYS |
| 18.5 Plumbing Fit Off | OCT 30, 2024 | 3 DAYS |
| 26. UNDERFLOOR HEATING | OCT 30, 2024 | 14 DAYS |
| 26.2 Underfloor Heating Tiled Areas | OCT 30, 2024 | 3 DAYS |
| 26.3 Screed Over Underfloor Heating | NOV 18, 2024 | 1 DAY |
| 32. BENCHTOPS/STONE | NOV 1, 2024 | 5 DAYS |
| 32.1 Stone Measure/Templates | NOV 1, 2024 | 1 DAY |
| 32.2 Stone Installation | NOV 6, 2024 | 2 DAYS |
| 33. FIXTURES AND FITTINGS | NOV 1, 2024 | 18 DAYS |
| 33.2 Fixtures and Fitting Incl Handles | NOV 1, 2024 | 1 DAY |
| 33.5 Appliances | NOV 5, 2024 | 2 DAYS |
| 33.7 Fireplace Fit Off | NOV 11, 2024 | 1 DAY |
03. BUILDER CONSULTATION
When you sit down with us for a consultation, you’re not just getting a builder’s opinion—you’re gaining access to over a decade of hands-on experience and industry knowledge. As registered builders, we bring a professional no-nonsense approach to your project with services that go beyond just construction.

PLAN ADVICE &
OPTIMISATION
We review your plans to find smarter,more cost-efficient solutions while preserving your vision.

RISK MANAGEMENT & COST
CONTROL
We identify potential risks early and apply proven strategies to limit variations during the build, helping you stay on budget.

PROVEN, PRACTICAL
GUIDANCE
Our advice is based on real-world success,delivering high-quality homes across Melbourne’s most sought-after suburbs.
04. FINISHING SCHEDULE
A finishing schedule is a detailed document used in construction and interior design projects to outline the materials,
colors, and finishes for various surfaces, such as walls, floors, ceilings, doors, and fixtures.
| IMAGE | PRODUCT NAME/ CODE | FINISH/COLOUR | SUPPLIER/URL | QUANTITY | THICKNESS/SIZE | LOCATION | REMARKS |
|---|---|---|---|---|---|---|---|
 |
Timber Floorboards | London Bridge – Peninsula Range Chevron flooring Kustom Timber | Kustom Timber | 196M(2) | 220x2200x15/4mm | Entry, Master bed, Office, Kitchen, Bed 1, Living, Dining, Robe | – |
 |
Floor Tiles | Byron Travertine Look Ivory Matte Tiles | Tile Cloud | 33M2 | 300x600mm | Ens. Bath, Ens. Shower, Bath Shower | – |
 |
Stone Benchtop | Palemero | CDK Stone | – | 40mm | Kitchen, Laundry, Kitchen Rangehood | Kitchen island bench to have curved edges – oval shape |
 |
Sink Mixer YSW2219-08/NR221908BN | Mecca Brushed Nickle | Better Bathware | 2 | – | Kitchen, Laundry | – |
05. 3D RENDERS
For those who want to see their dream become a reality before the first brick is laid, we provide detailed 3D renders and internal elevations. This gives you a clear visual of your home’s design, layout, and finishes in advance—helping you make confident decisions and avoid unexpected changes during the build.




PACKAGES
BUILDERS CONSULT PACKAGE 01
Our Builders Consult Package 01 is priced at 1% of your estimated build cost. This includes detailed cost breakdowns, project schedules, and a builder consultation to ensure you’re well-prepared from the very start.Rushing through the design stage without careful planning can lead to a misalignment between your budget and expectations. With this package,you’ll avoid that and ensure your project stays on track from the beginning
| Container | 4-6 Weeks |
|---|---|
| Investment | 1% of Your Estimated Build Cost |
DELIVERABLES
- Cost Breakdowns
- Project Schedules
- Builder Consultation
PREM BULIT’S PREMIUM PACKAGE
For those looking for more, our Premium Package, priced at 1.5% of your estimated build cost, includes everything in Package 01, plus 3D renders and internal elevations. See your vision come to life before the first brick is laid.
| Container | 5-7 WEEKS |
|---|---|
| Investment | 1.5% OF YOUR ESTIMATED BUILD COST |
DELIVERABLES
- Includes everything in Package 01
- 3D Renders
- Internal Elevations






